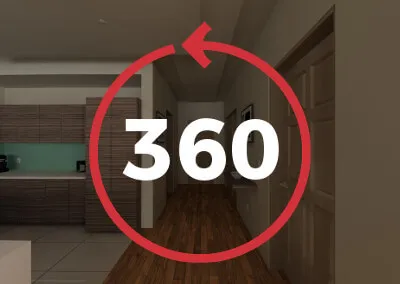Do you just need a model for presentation purposes?
Do you need the model for framing illustrations and quantities?
Do you want worksheet views developed?
Whatever the scope of the work our model service can create the BIM model for you.
Using that 3D model, we can:
- Craft renderings of the rooms that you want to present
- Upload a VR experience to the HomeViewVR app
- Create a material report
- Develop work sheet views
Using specifications from the intake sheet we ensure the materials you specify are in the 3D model and the subsequent views and reports.
Using a ProjectBoard we upload a review copy of the model for your final approval or to request change orders. Once the project is complete the 3D model, renderings, VR experiences, worksheet views and material lists we create for you are all yours to keep. Use them again for your future presentations or use it to develop your own working drawings, estimates or energy analysis using REScheck.
